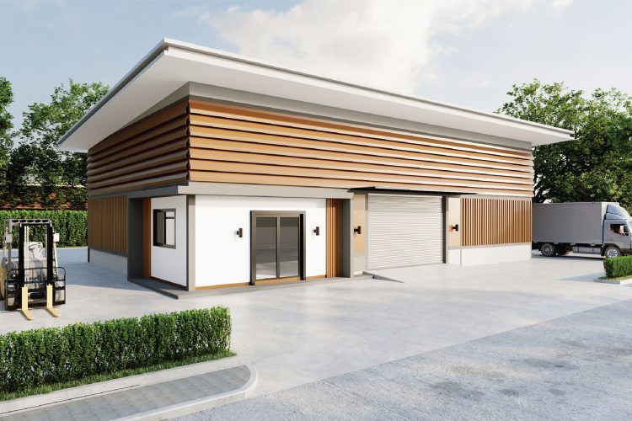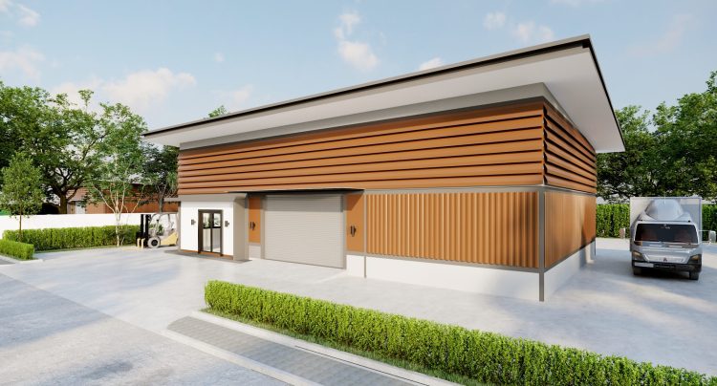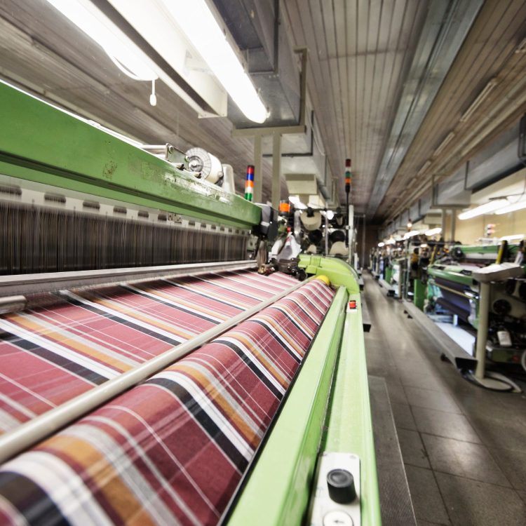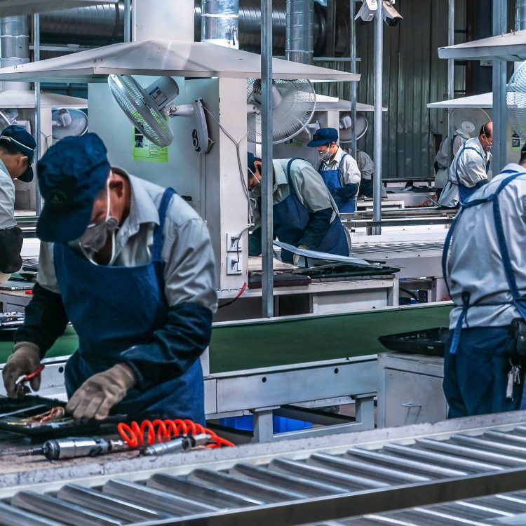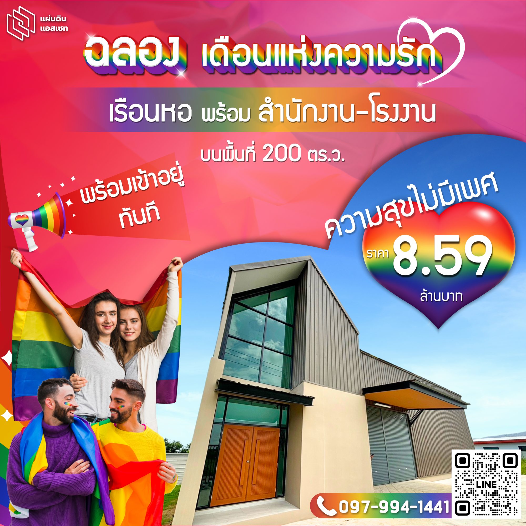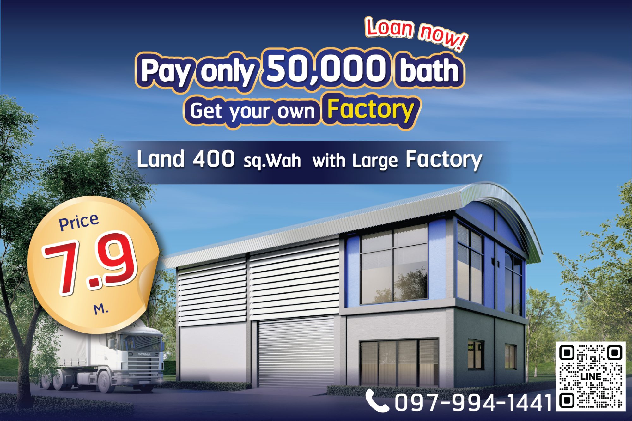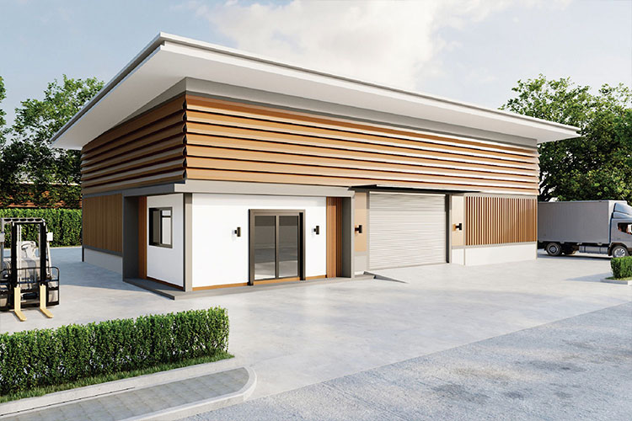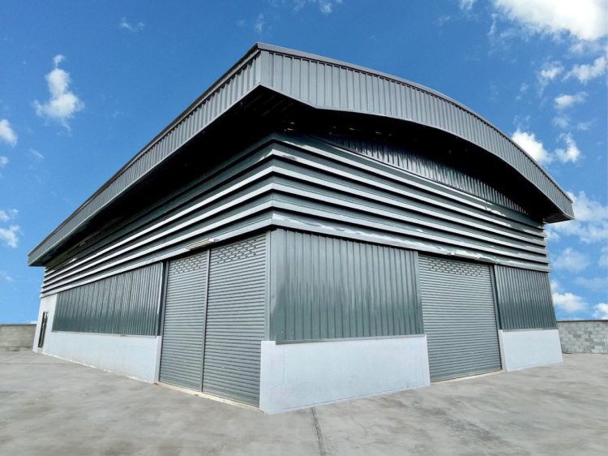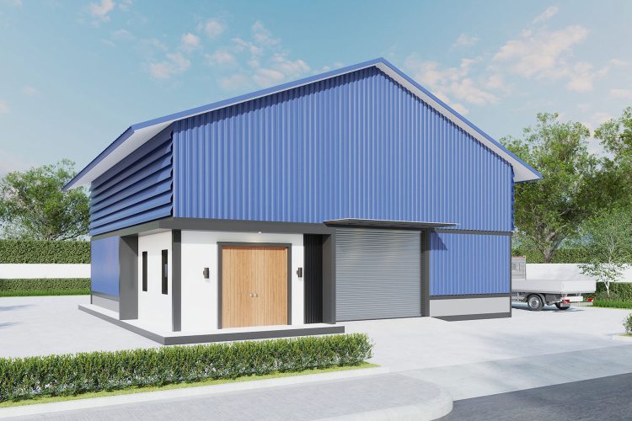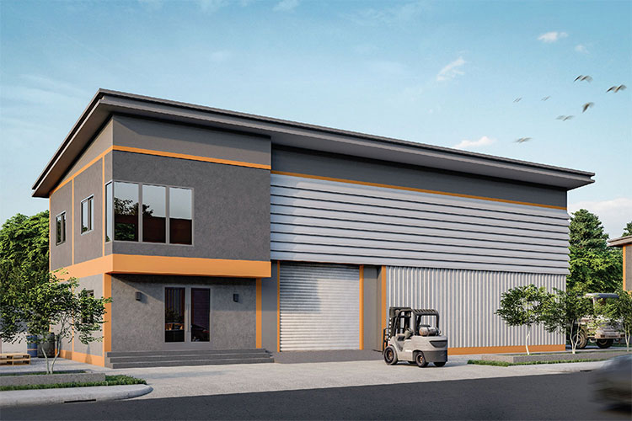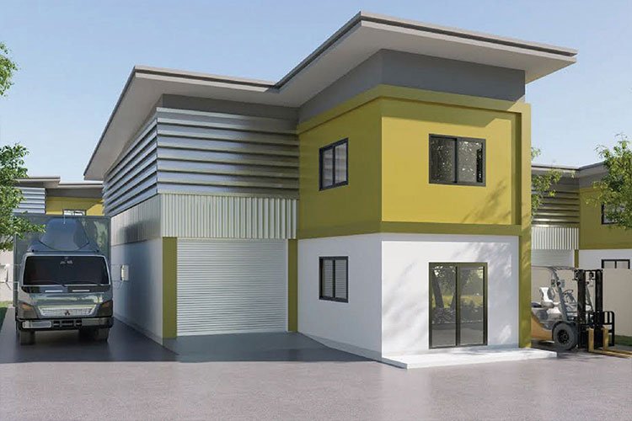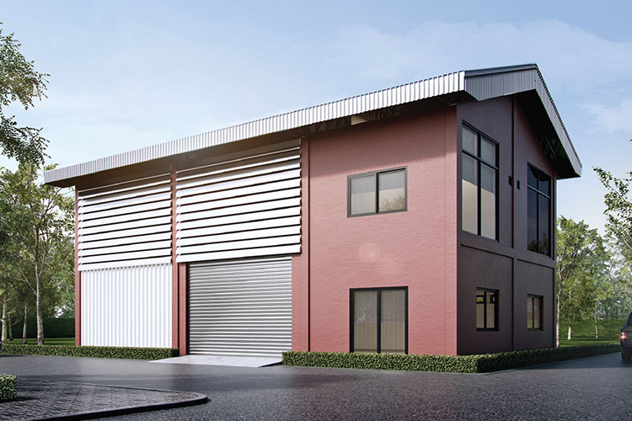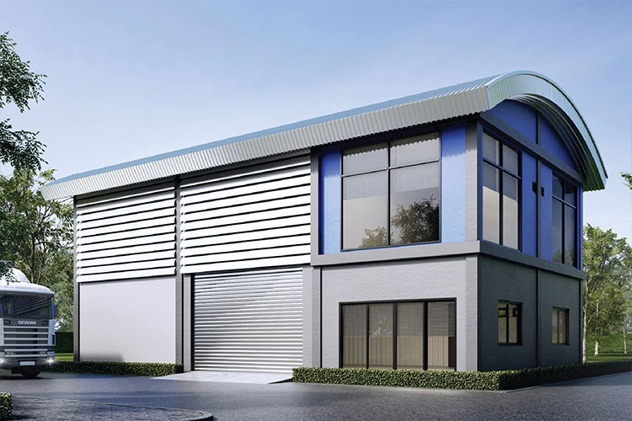Introducing our 216 SqM Warehouse-Centric Building, a streamlined solution with a primary focus on efficient storage and a dedicated office space. This simple yet functional structure is designed to meet your business needs, with the warehouse area taking center stage.
The well-organized space allows for easy navigation and retrieval, ensuring smooth operations and optimal productivity. Additionally, the building includes a dedicated office area that comfortably accommodates a team of 5-6 people.






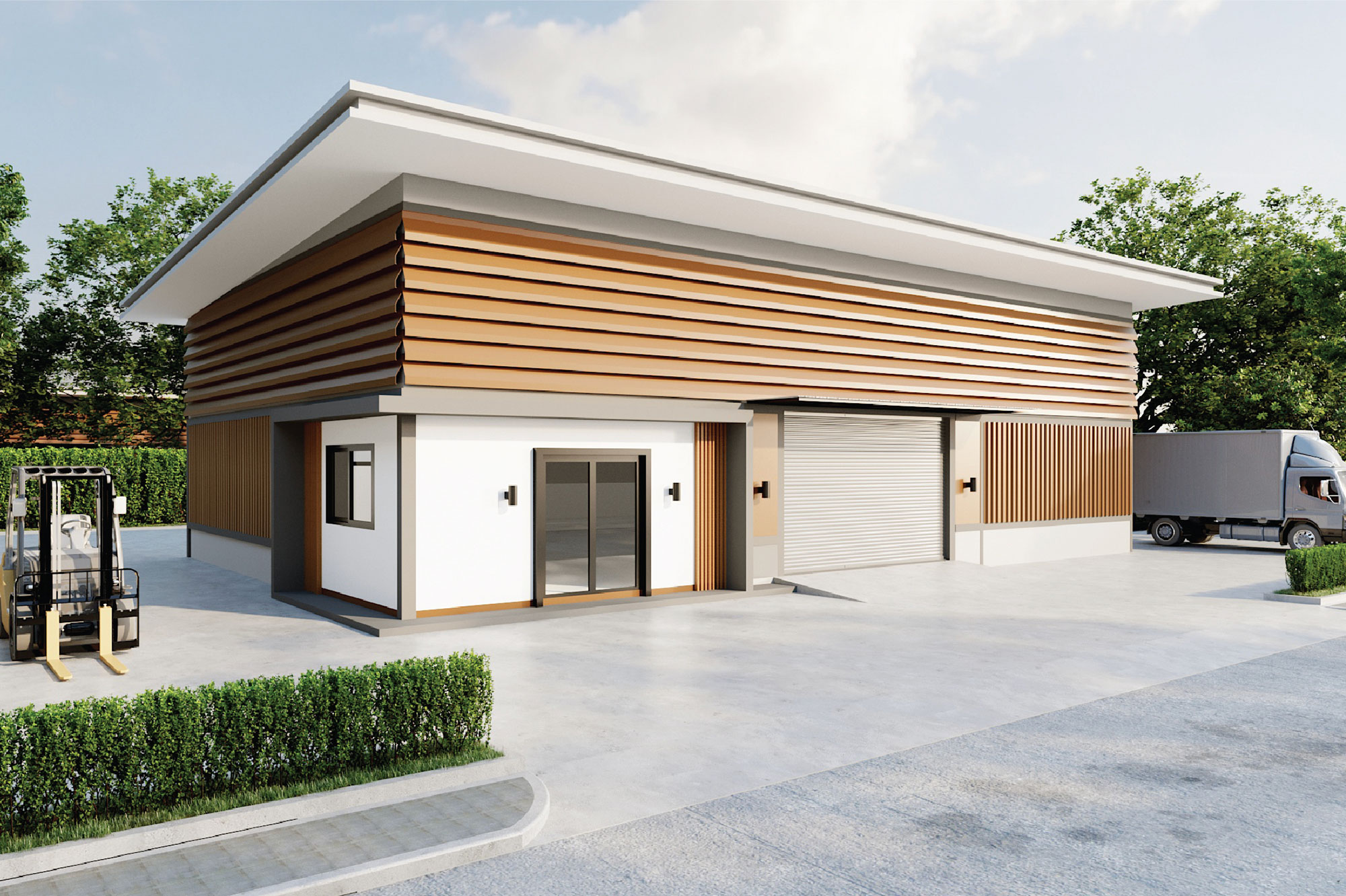
216 Sq.m
-
Land size 400 sq.w
-
Factory size 216 sq.m
-
1
-
1
AREA PLAN

Floor Plan
Promotions



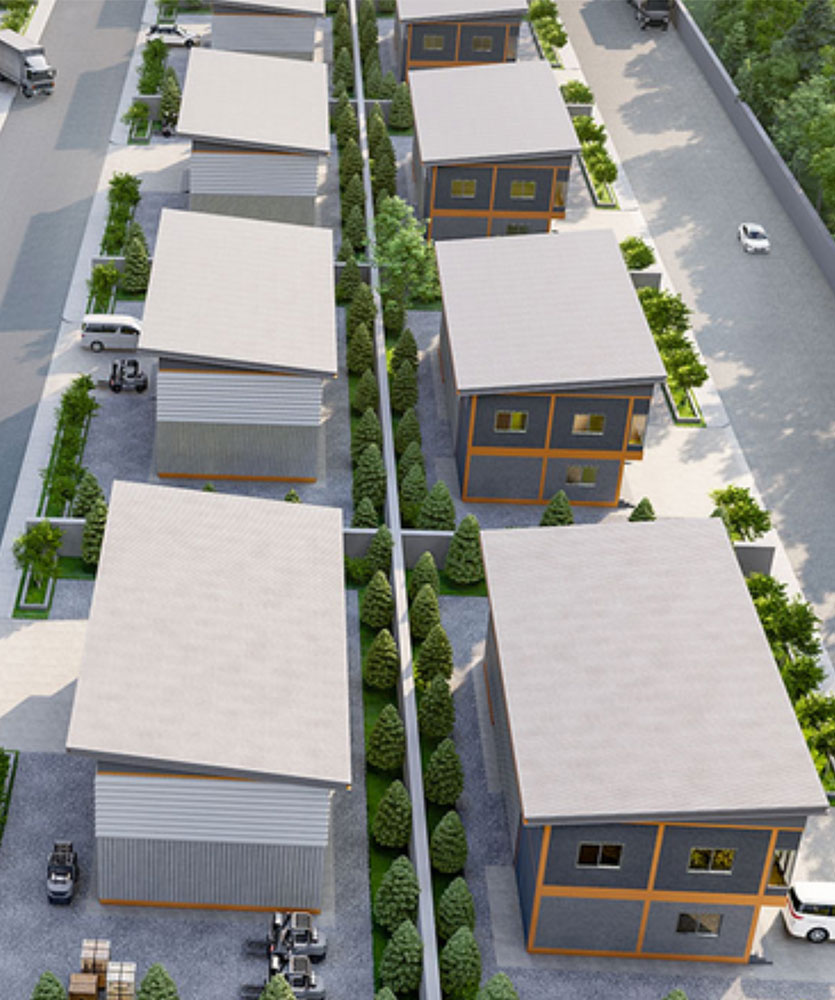
Register for
Special Offers








