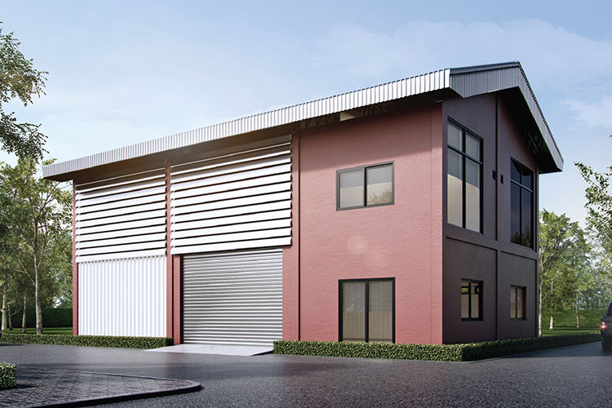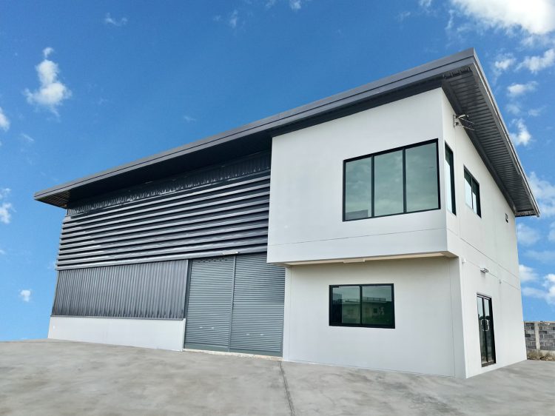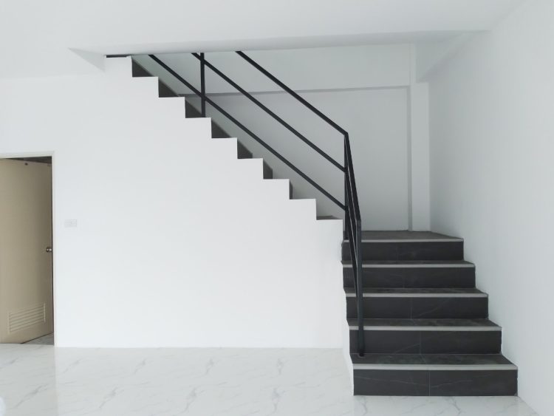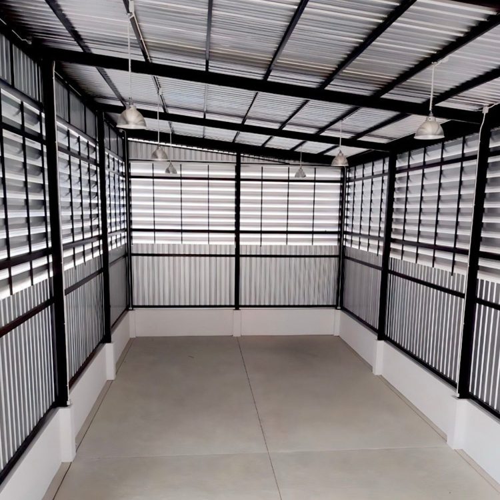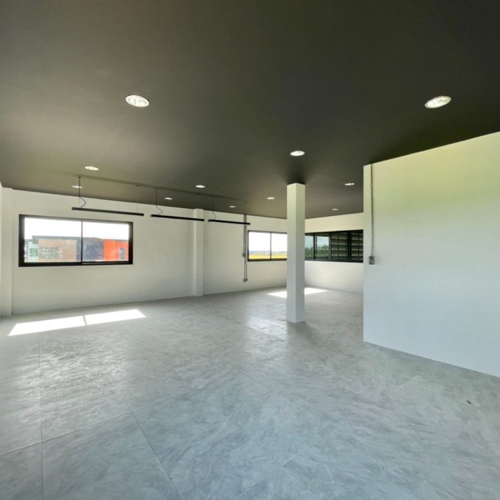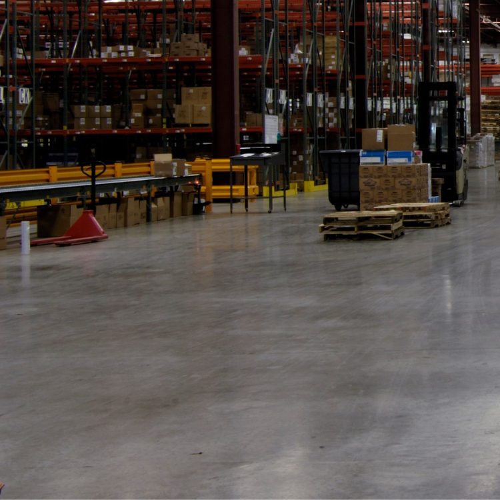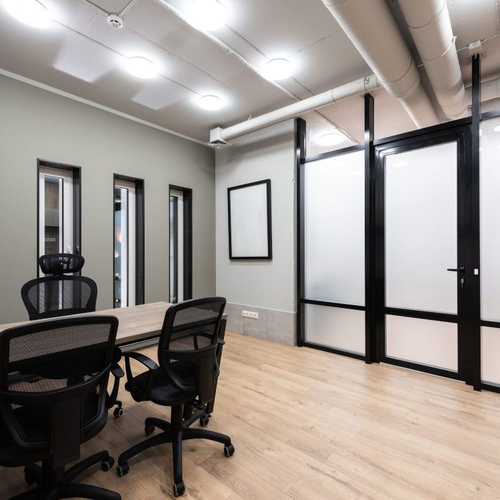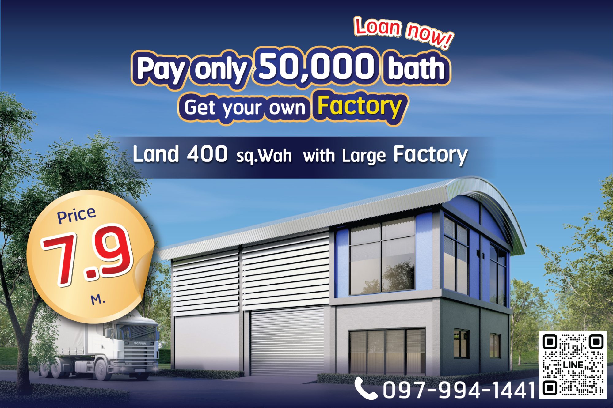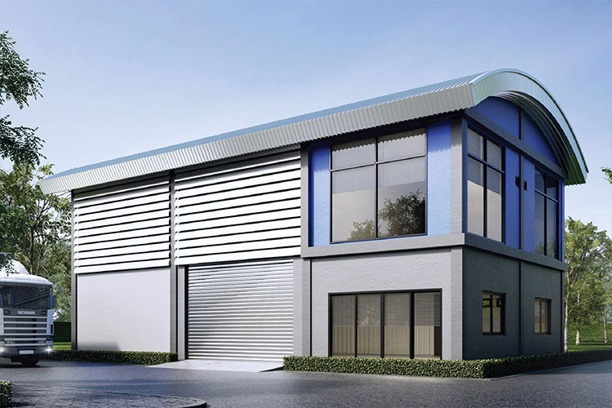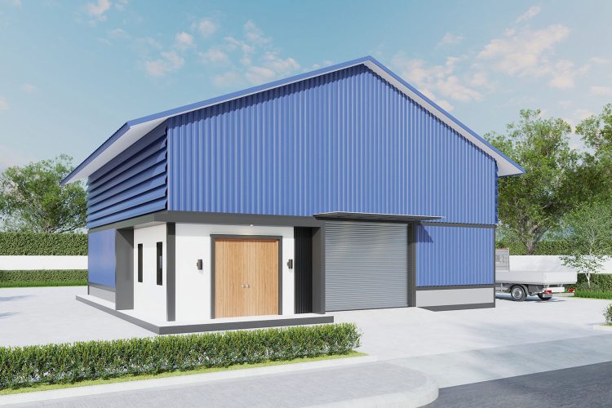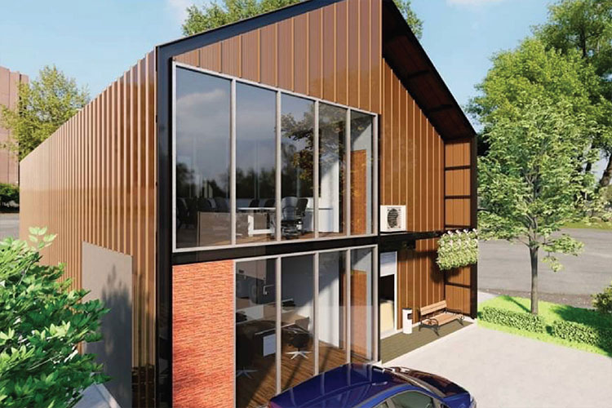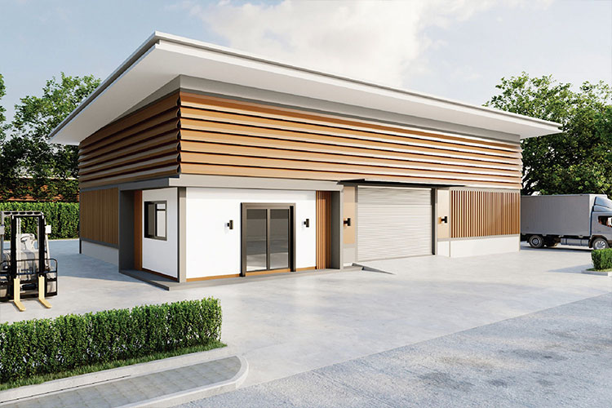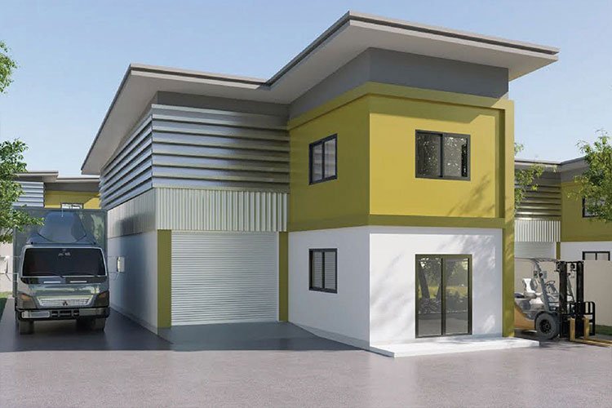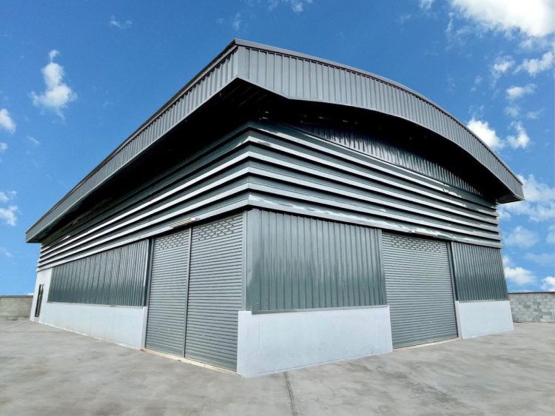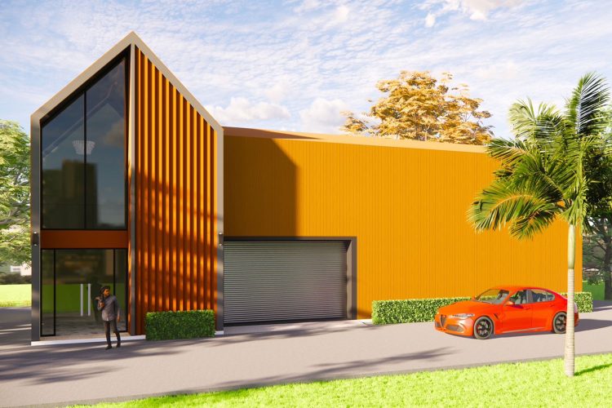Introducing our versatile 245 SqM Building, designed to meet every aspect of your business needs. This spacious structure boasts a large warehouse area, providing ample storage space for your products or equipment. With its expansive layout, you can efficiently manage your inventory and logistics, ensuring smooth operations.
On the office side, this building offers a customer reception area that exudes professionalism and creates a welcoming atmosphere for your clients. Impress and engage with your customers in this thoughtfully designed space, enhancing their overall experience with your business. Additionally, the building features a generously sized residence with a private office, providing the convenience of living and working in one place.






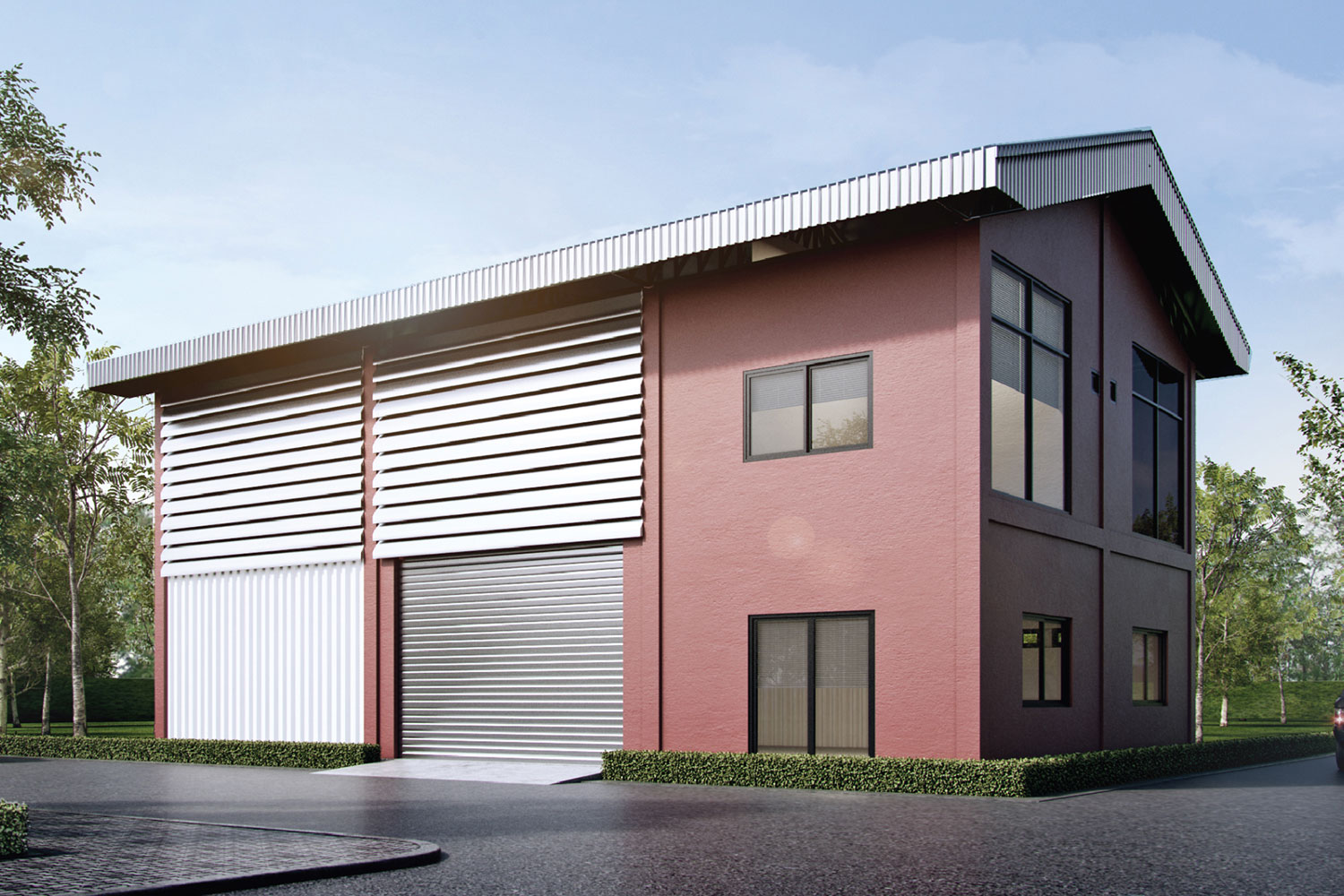
245 Sq.m
-
Land size 200 sq.w.
-
Factory size 245 sq.m
-
2
-
2
-
-
AREA PLAN
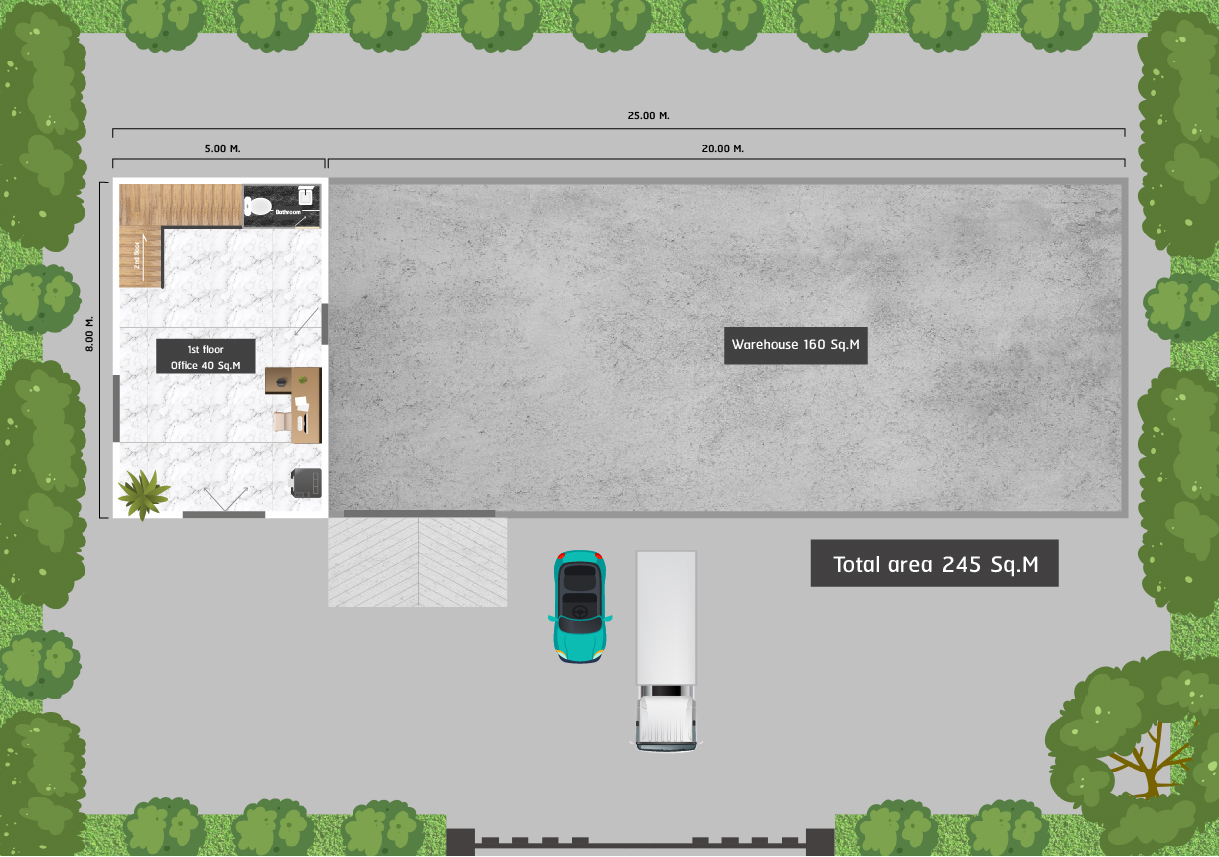
1st-Floor
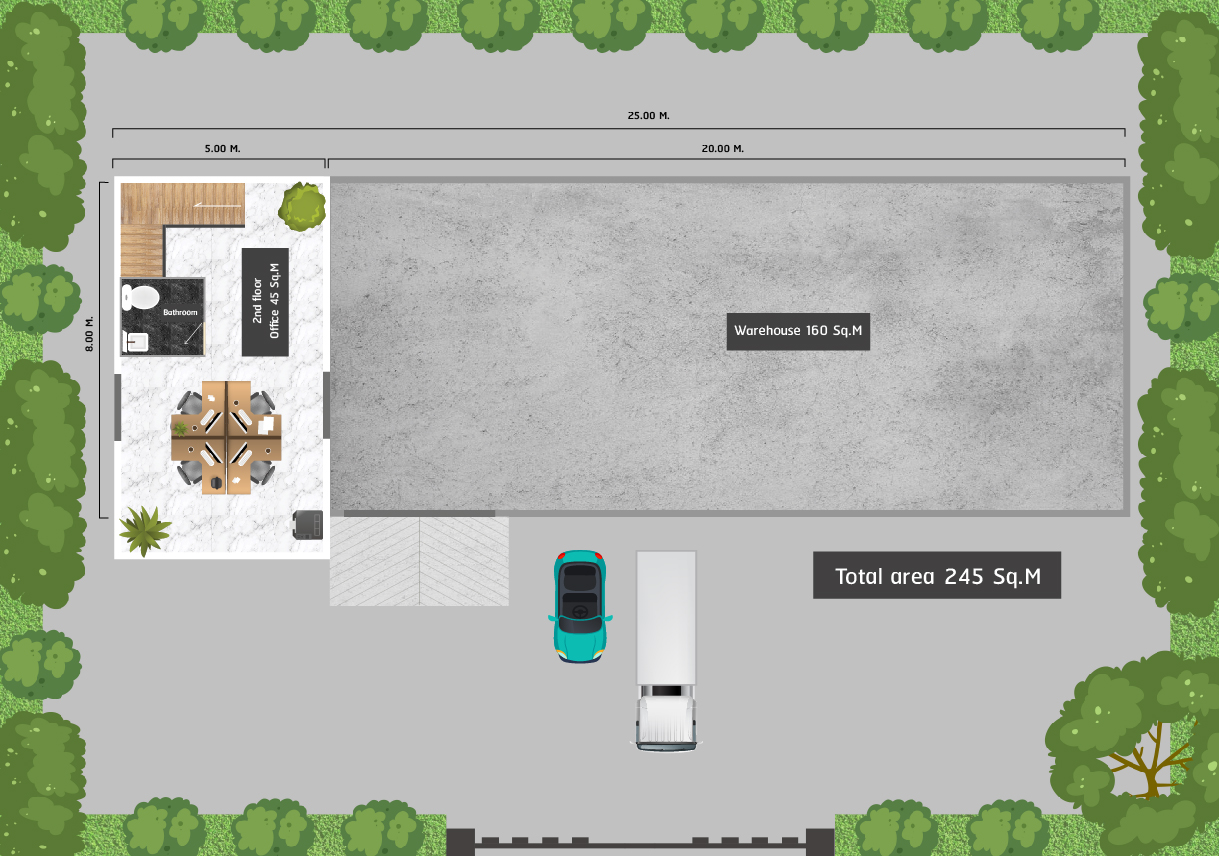
2nd-Floor
Promotions



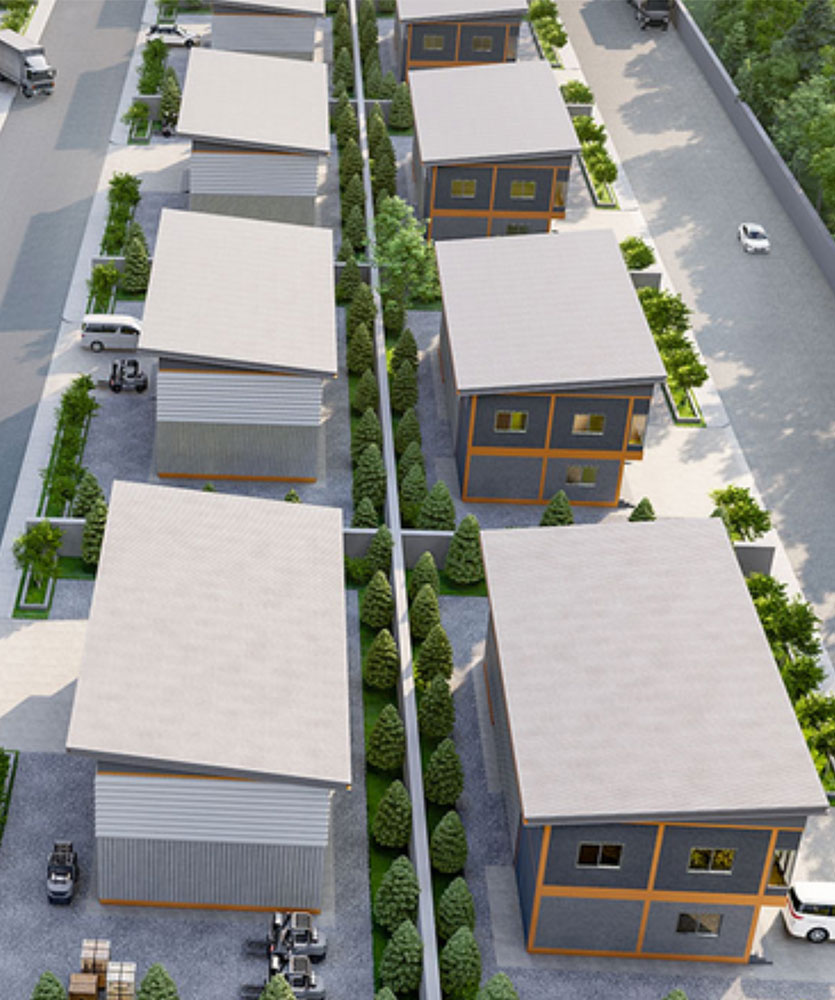
Register for
Special Offers









