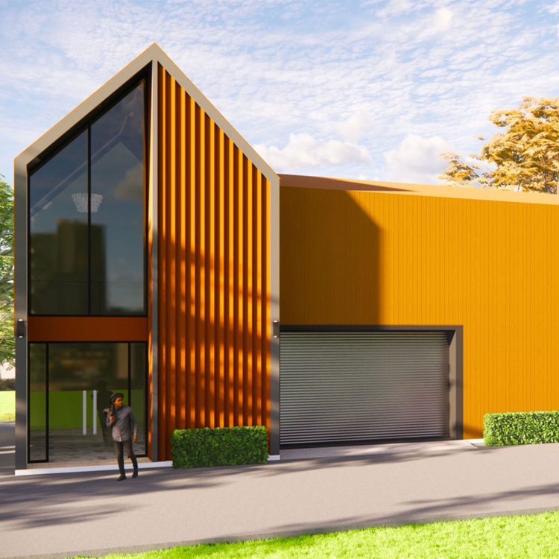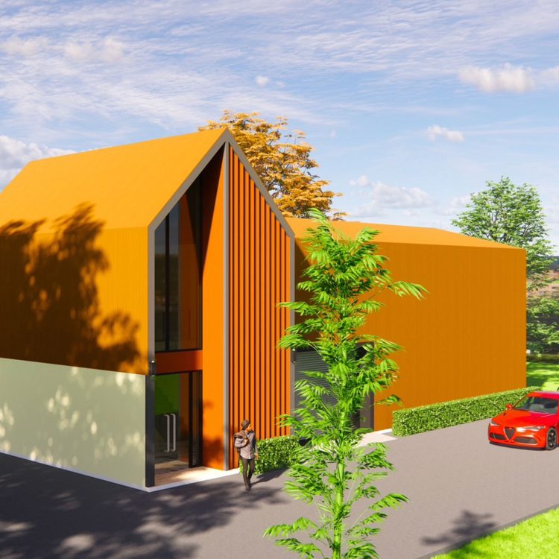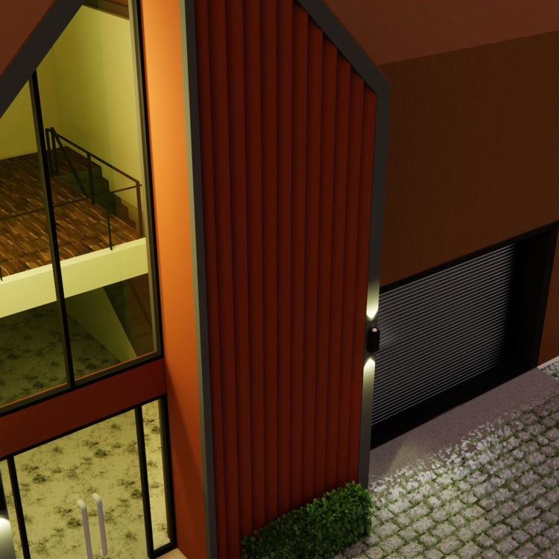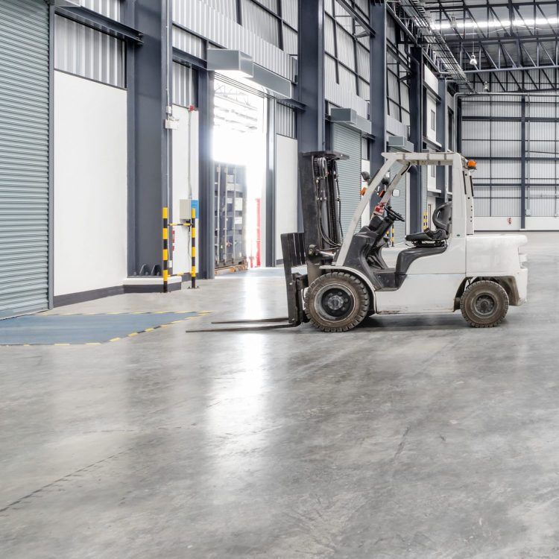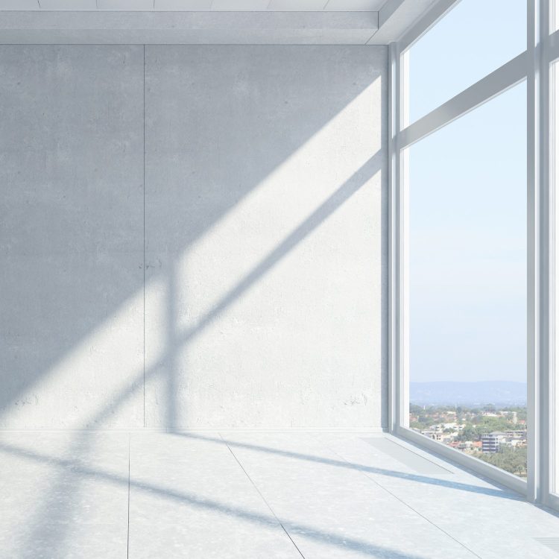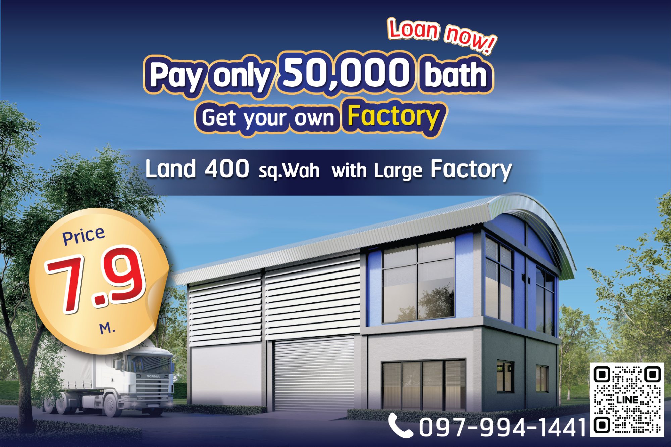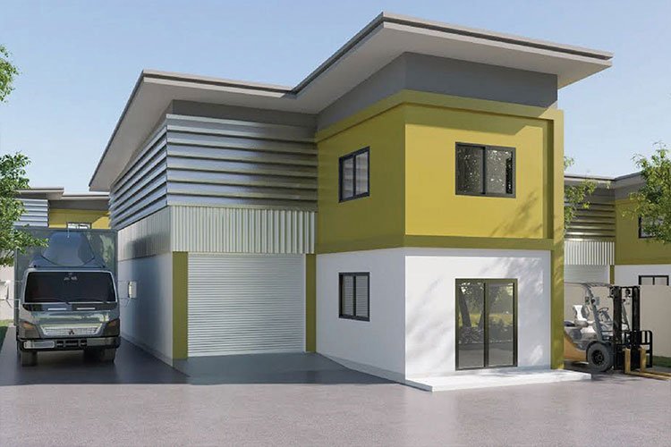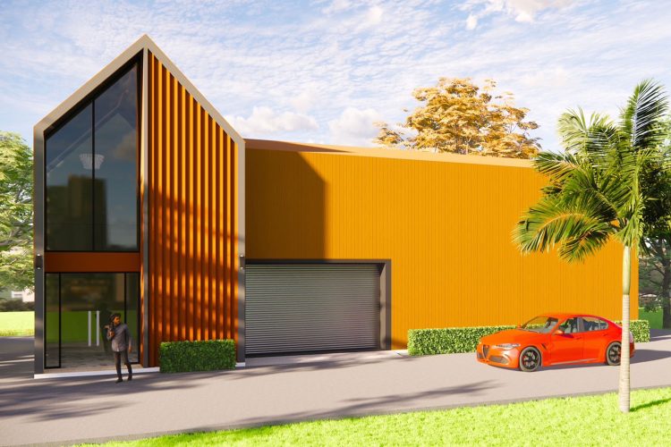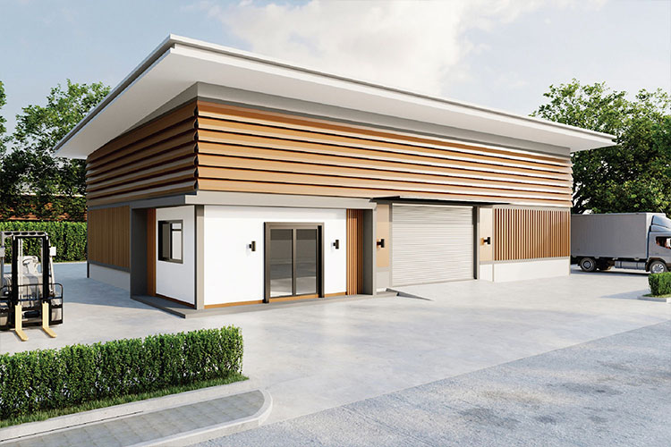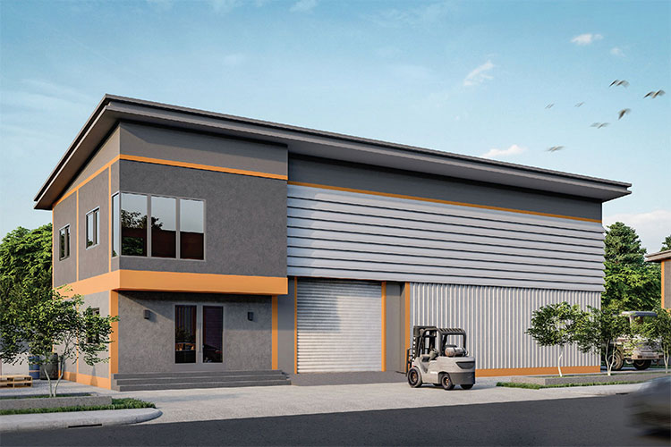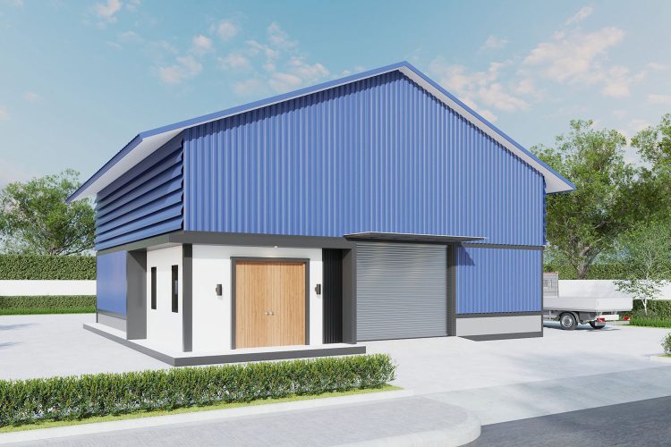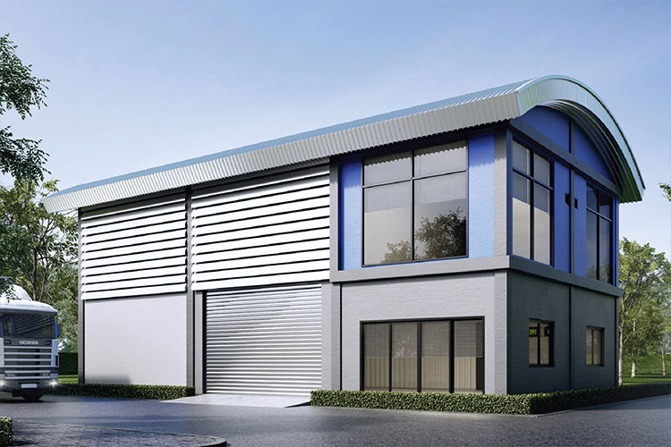Welcome to our elegant 185 SqM New Nordic-style Building, designed to captivate those who appreciate the charm of duplex office spaces. This meticulously crafted structure offers a unique and stylish environment that combines functionality with aesthetic appeal.
Inspired by the sleek and clean lines of Nordic design, this building showcases a contemporary yet cozy atmosphere. The interior is thoughtfully divided into zones, allowing for efficient organization and seamless workflow. The duplex office layout provides a sense of openness and flexibility, creating an engaging and collaborative workspace for your team.
Every aspect of this building has been carefully considered to ensure a harmonious balance between form and function.






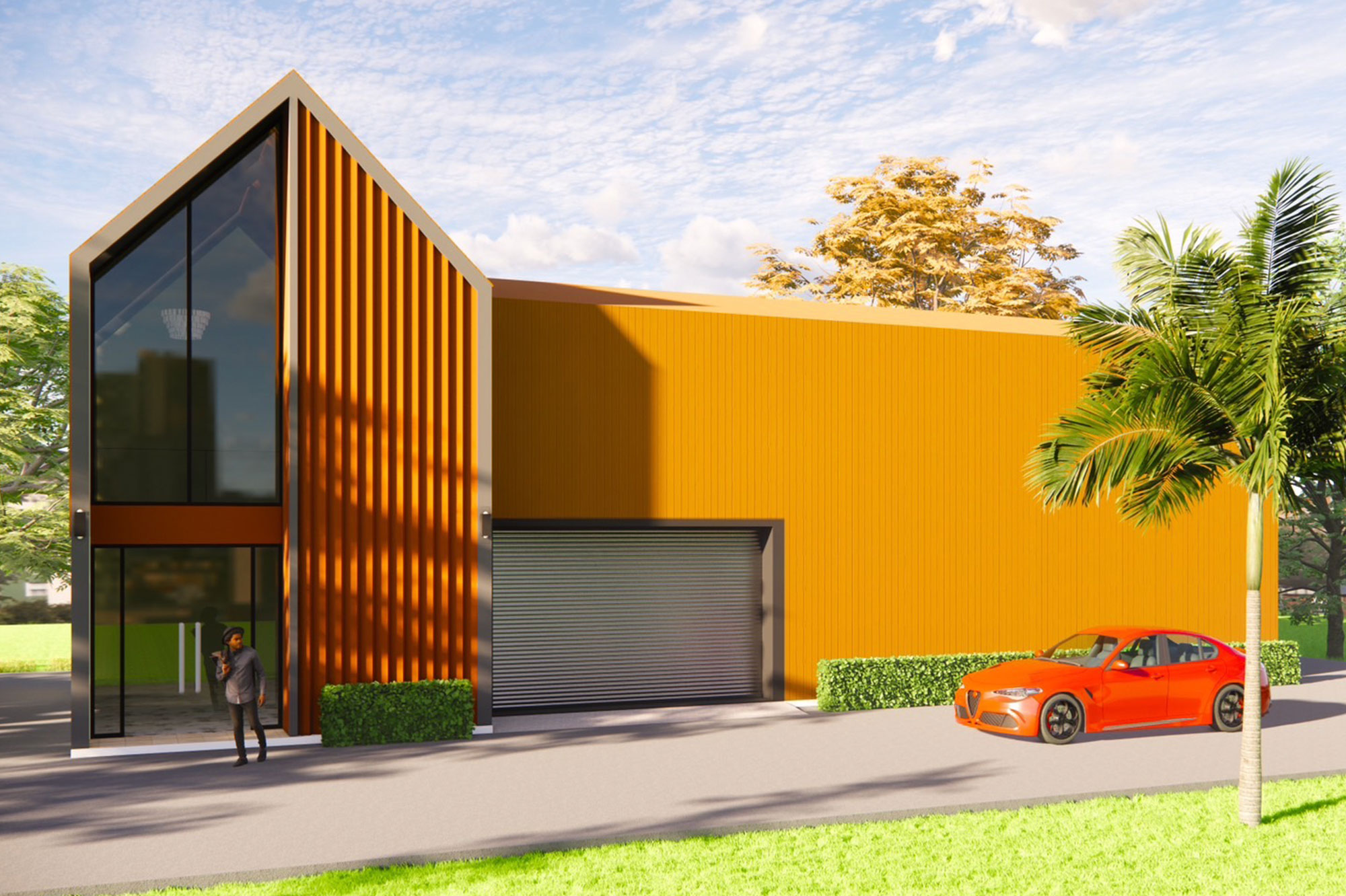
185 Sq.m
-
Land size 200 sq.w
-
Factory size 185 sq.m Nordic style
-
2
-
1
AREA PLAN
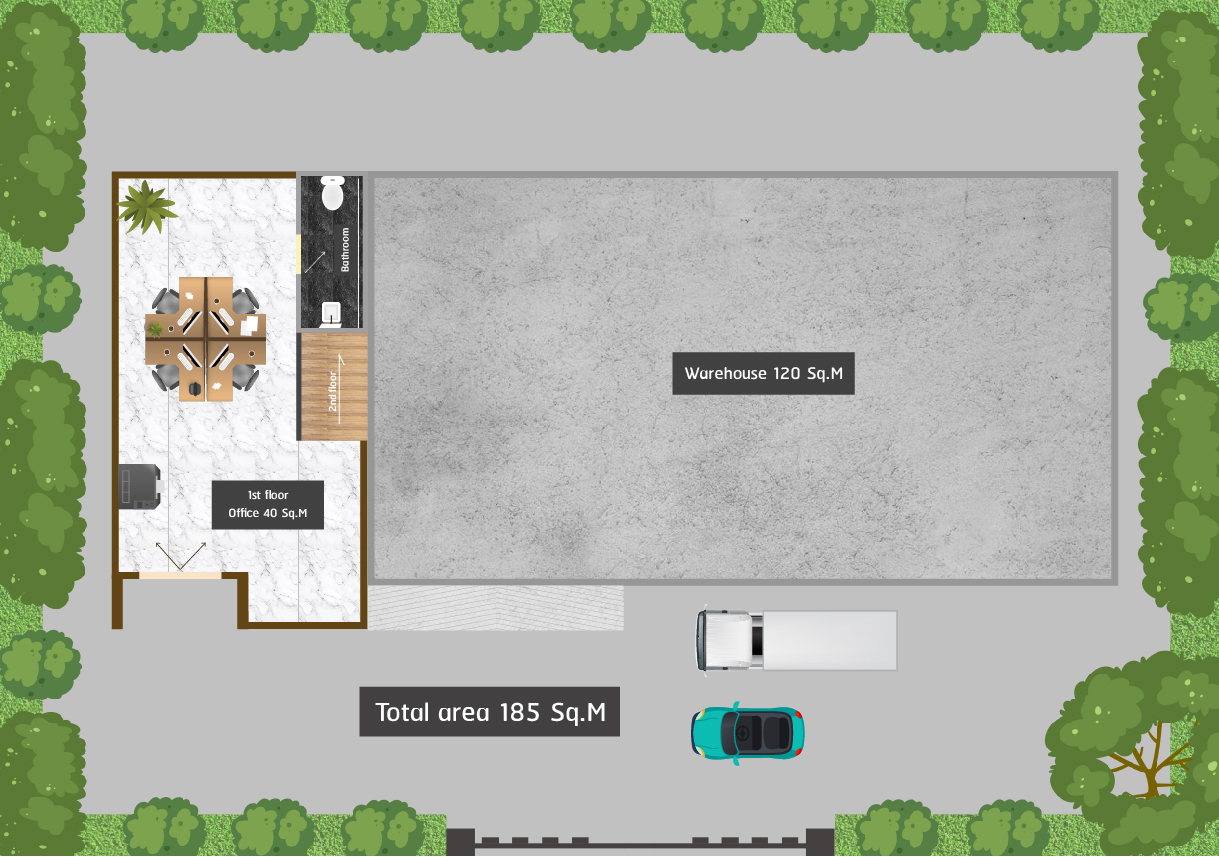
1st-Floor
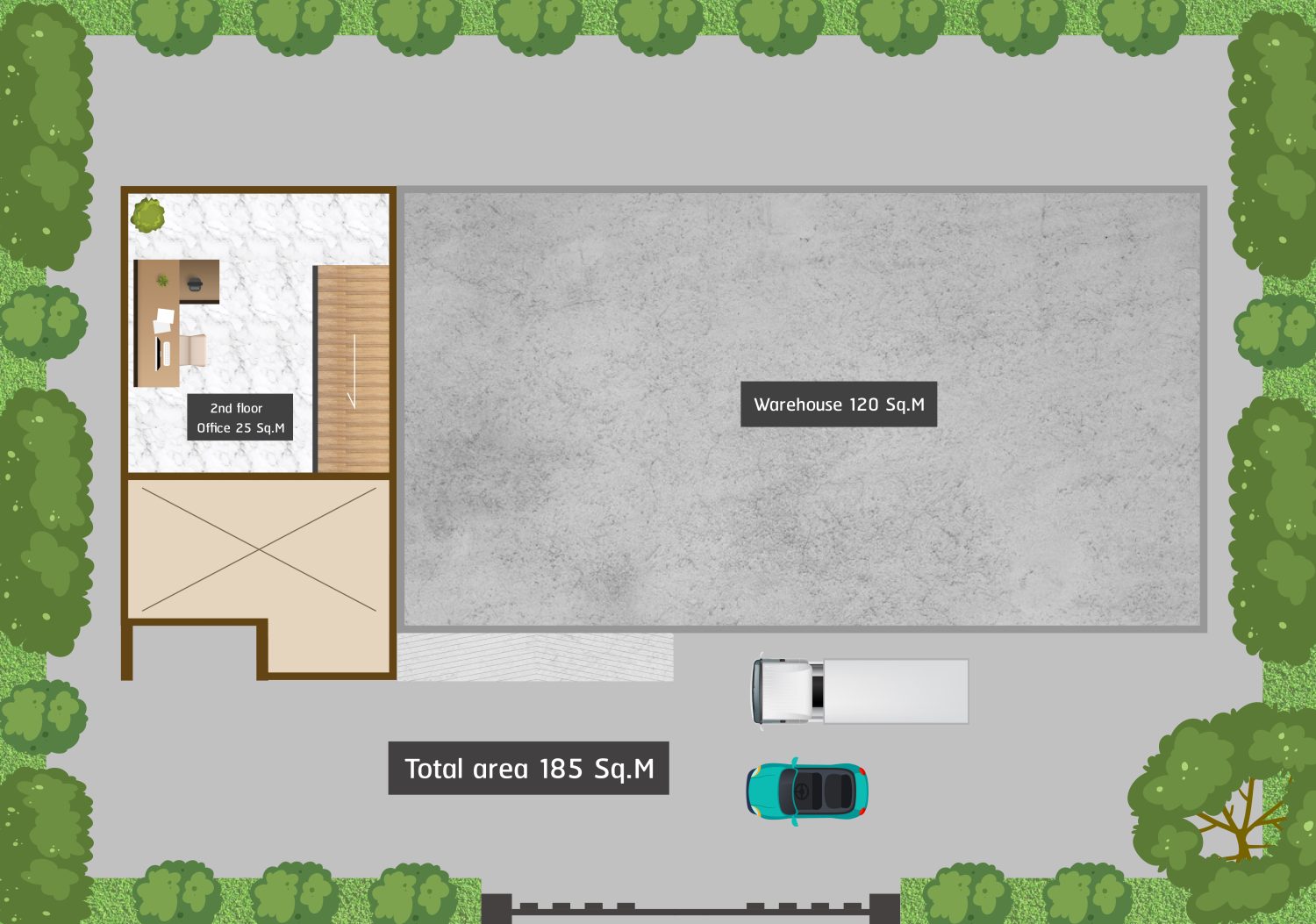
2nd-Floor
Promotions



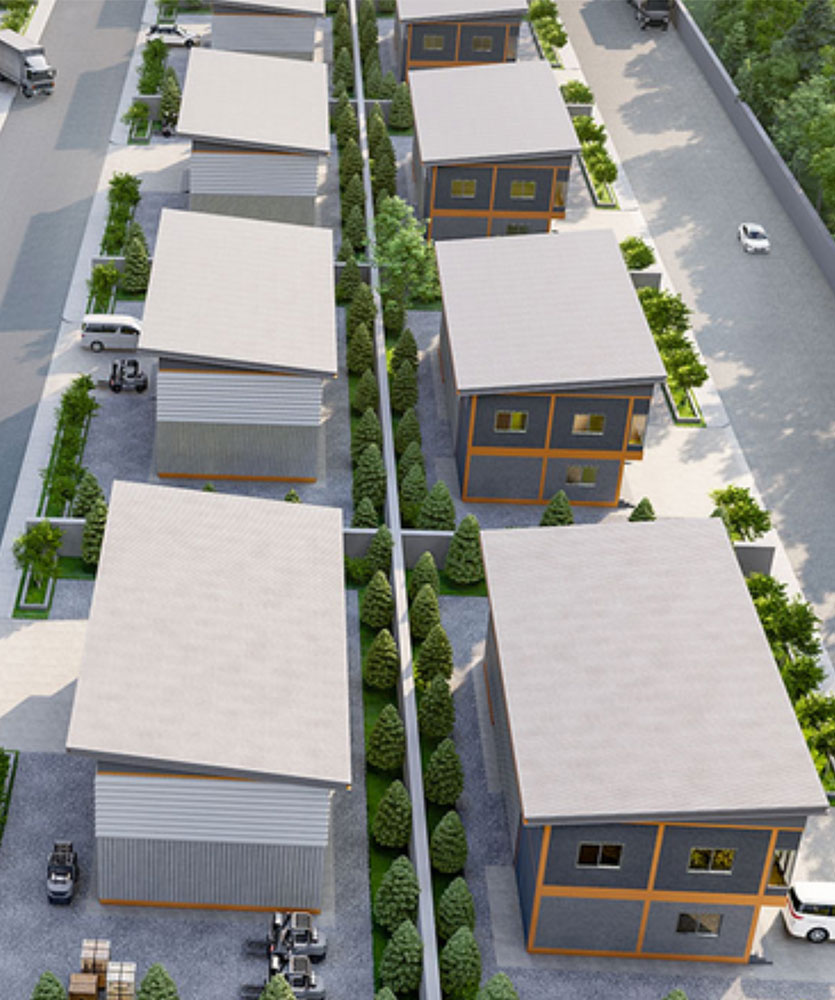
Register for
Special Offers








